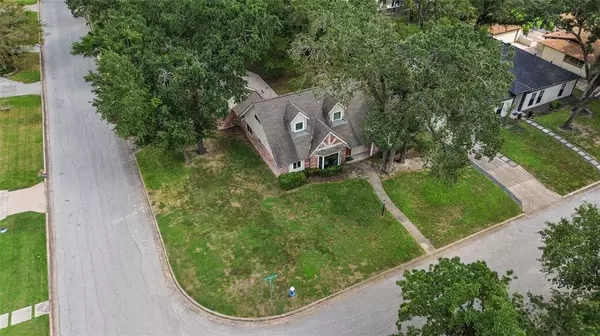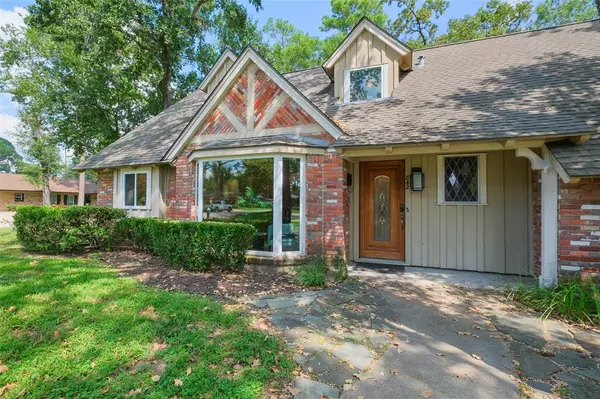$775,000
For more information regarding the value of a property, please contact us for a free consultation.
4 Beds
2.1 Baths
2,183 SqFt
SOLD DATE : 10/18/2024
Key Details
Property Type Single Family Home
Listing Status Sold
Purchase Type For Sale
Square Footage 2,183 sqft
Price per Sqft $355
Subdivision Memorial Valley Sec 01
MLS Listing ID 55179875
Sold Date 10/18/24
Style Other Style
Bedrooms 4
Full Baths 2
Half Baths 1
Year Built 1960
Annual Tax Amount $12,260
Tax Year 2023
Lot Size 0.263 Acres
Acres 0.2634
Property Description
This home has so much to offer! The exquisite corner lot is oversized in Memorial Valley's tree-lined, tranquil neighborhood! Recent roof replacement, all new double pane windows, and upgraded lighting are lovely peace-of-mind upgrades. The kitchen has been fully remodeled and has a breakfast bar that opens to the living room. New white shaker cabinets that extend to the ceiling and beautiful quartz countertops and backsplash are timeless upgrades. Stainless steel appliances and gas range with hood vent for the chef! The 4 bedrooms are amply sized & each w/ double closets. Are you in need of flex space, like a playroom or a home office? There are many opportunities both upstairs and down. The Formal living and dining offer great spaces to entertain or work from home. Come and see the possibilities; this house has many options that can suit your needs. The location is one of a kind, within walking distance of schools and just minutes from the intersection of I-10 and Beltway 8.
Location
State TX
County Harris
Area Memorial West
Rooms
Other Rooms Breakfast Room, Family Room, Formal Dining, Formal Living, Living/Dining Combo, Utility Room in House
Master Bathroom Half Bath, Primary Bath: Double Sinks, Primary Bath: Separate Shower, Secondary Bath(s): Double Sinks, Secondary Bath(s): Tub/Shower Combo
Kitchen Kitchen open to Family Room, Pots/Pans Drawers
Interior
Interior Features Crown Molding
Heating Central Gas
Cooling Central Electric
Flooring Carpet, Tile, Wood
Fireplaces Number 1
Fireplaces Type Wood Burning Fireplace
Exterior
Exterior Feature Back Yard Fenced, Patio/Deck
Parking Features Attached/Detached Garage
Garage Spaces 2.0
Garage Description Double-Wide Driveway
Roof Type Composition
Street Surface Concrete
Private Pool No
Building
Lot Description Corner, Subdivision Lot
Story 2
Foundation Slab
Lot Size Range 0 Up To 1/4 Acre
Water Public Water
Structure Type Brick
New Construction No
Schools
Elementary Schools Rummel Creek Elementary School
Middle Schools Memorial Middle School (Spring Branch)
High Schools Stratford High School (Spring Branch)
School District 49 - Spring Branch
Others
Senior Community No
Restrictions Deed Restrictions,Restricted
Tax ID 093-069-000-0015
Tax Rate 2.1332
Disclosures Exclusions, Sellers Disclosure
Special Listing Condition Exclusions, Sellers Disclosure
Read Less Info
Want to know what your home might be worth? Contact us for a FREE valuation!

Our team is ready to help you sell your home for the highest possible price ASAP

Bought with Berkshire Hathaway HomeServices Premier Properties

Find out why customers are choosing LPT Realty to meet their real estate needs







